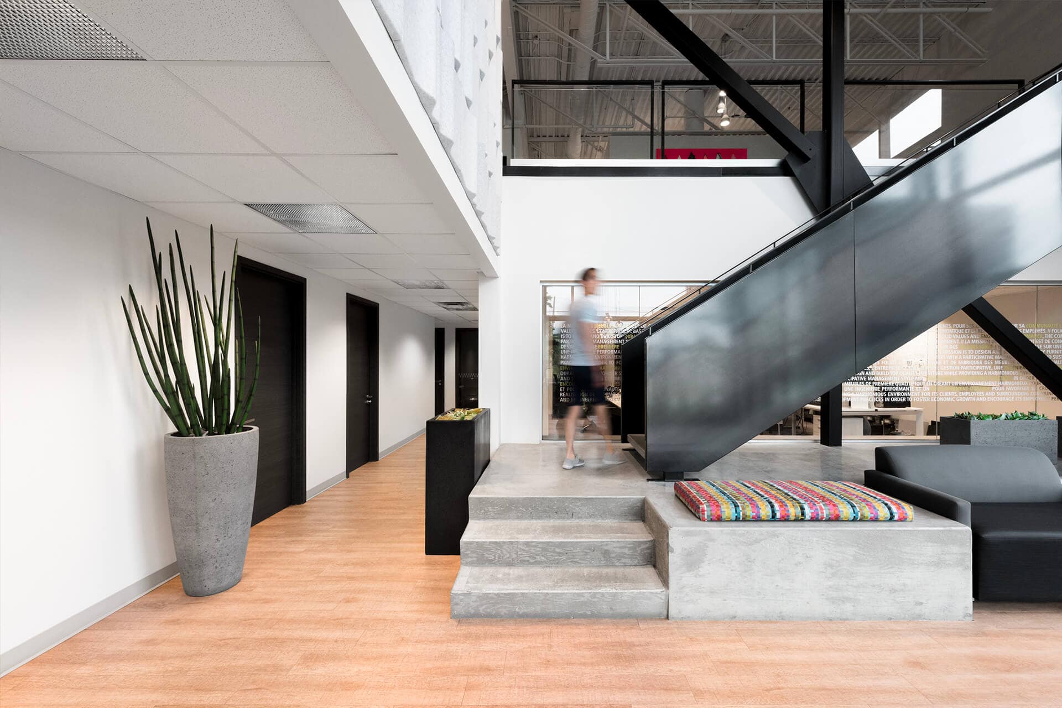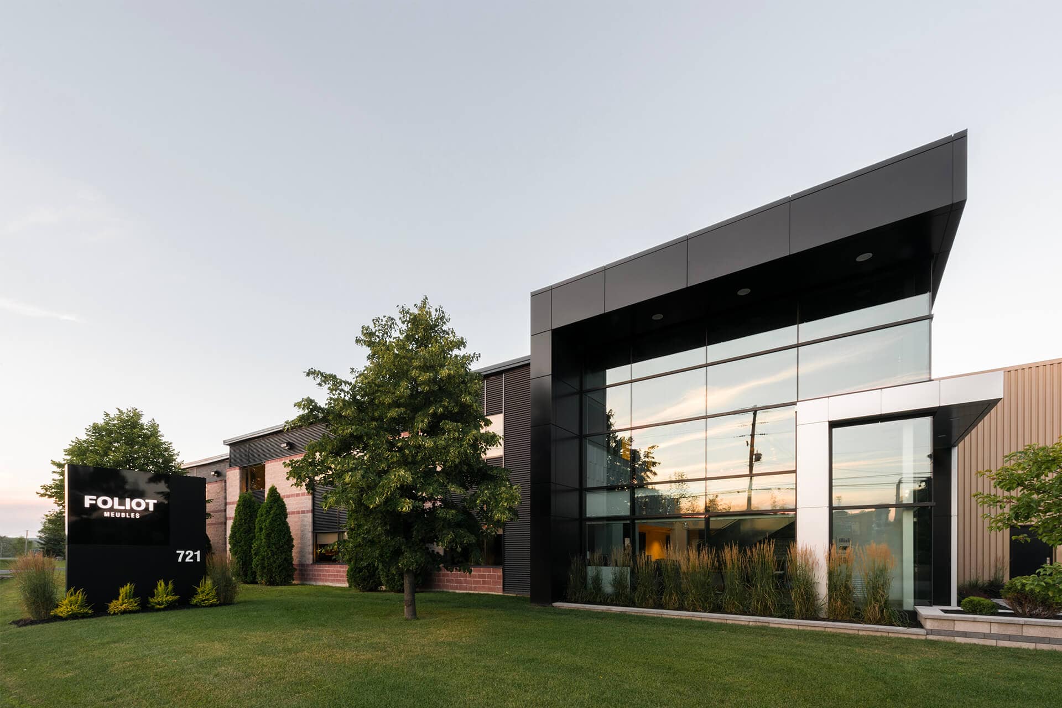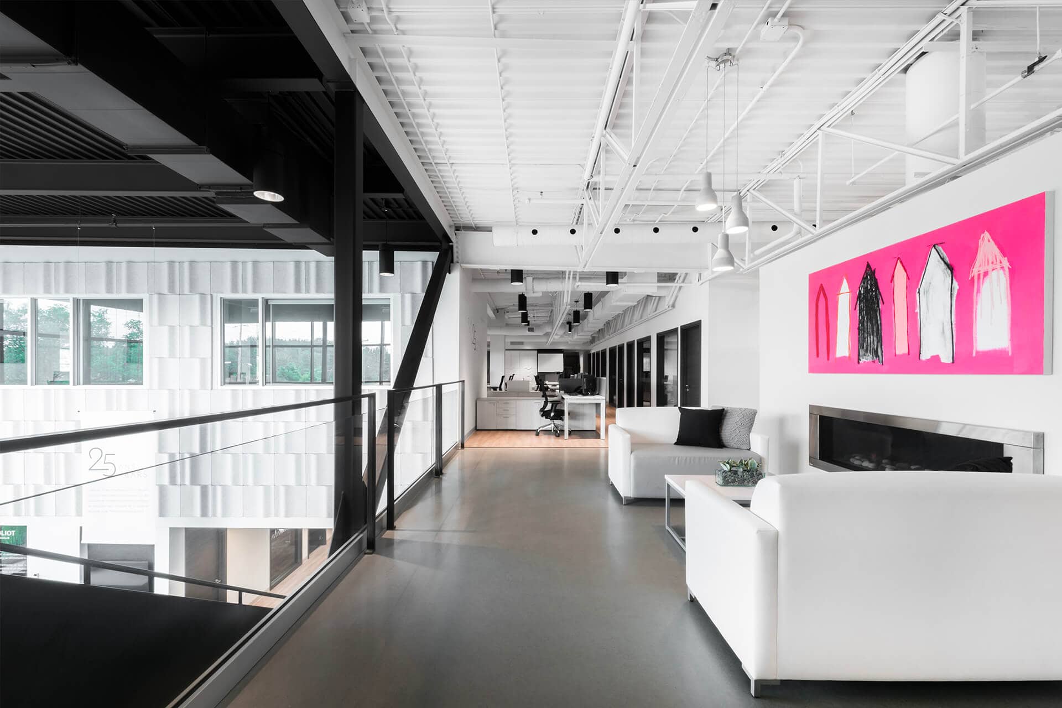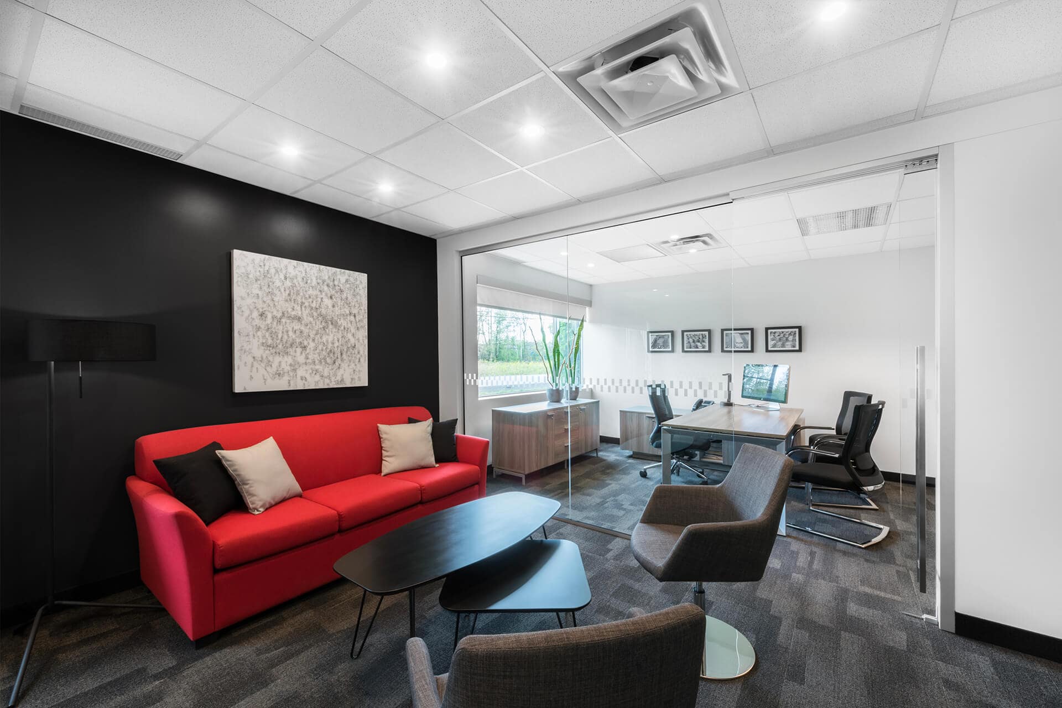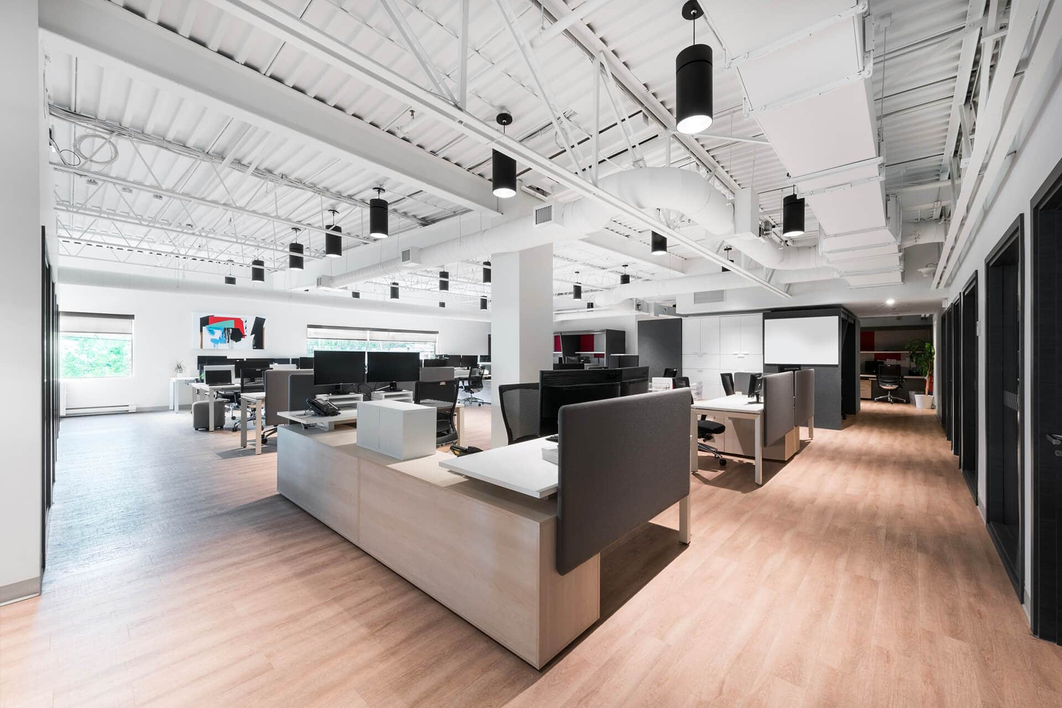Location
Saint-Jérôme
Architect
Dany Langevin
Photos
The project consists of a major reorganization of all the offices of the company’s headquarters, in order to properly represent the brand’s image. The work was carried out in three distinct phases. The first was the installation and layout of the new mezzanine to further expand the office space. The second phase allowed the temporary staffing of the company’s staff on the ground floor in order to allow the construction of the upper floor. Once this stage was completed, the third and final phase of the redevelopment of the project could begin on the ground floor. The challenge was that staff should remain active and functional at work throughout the project.
