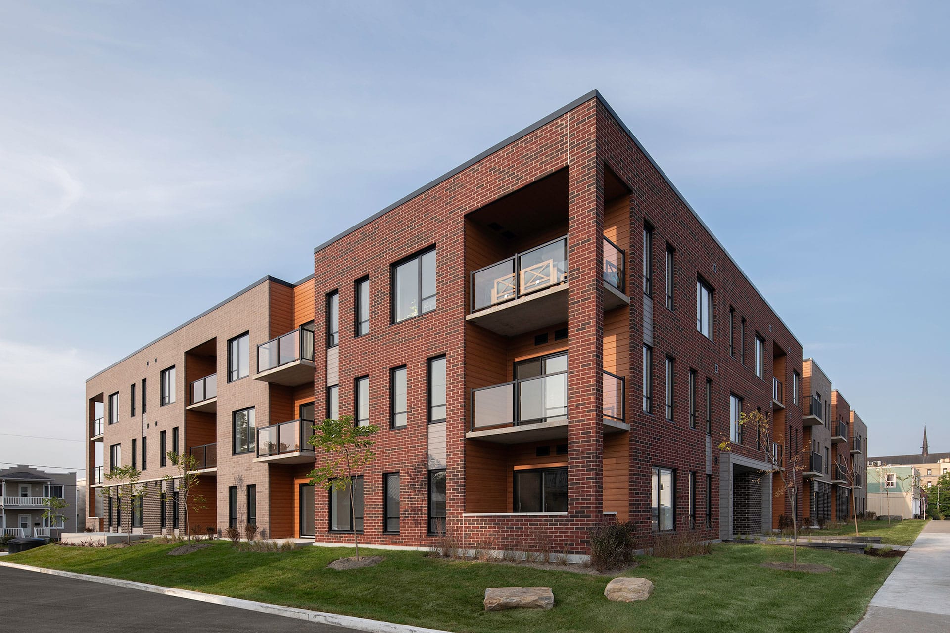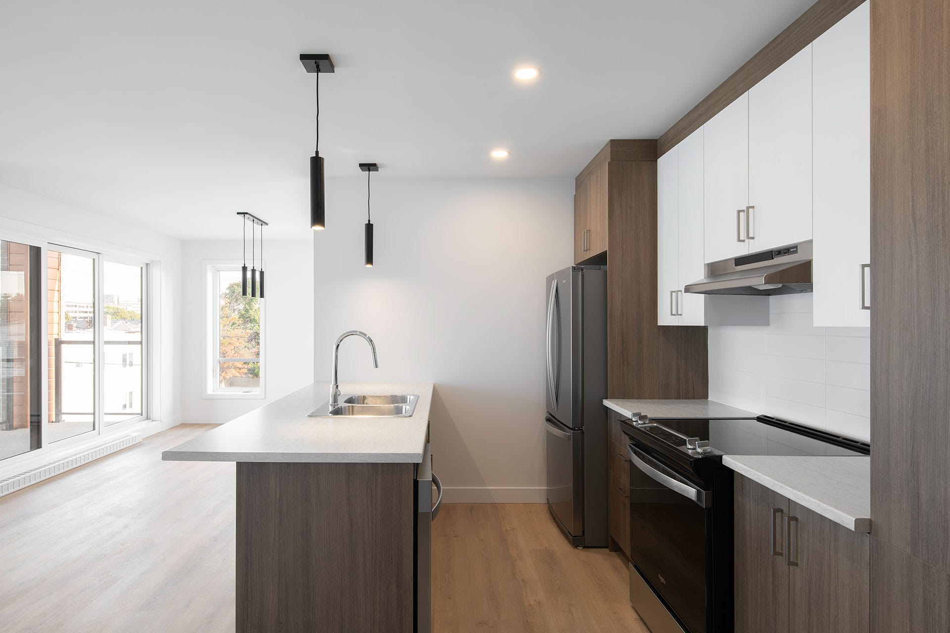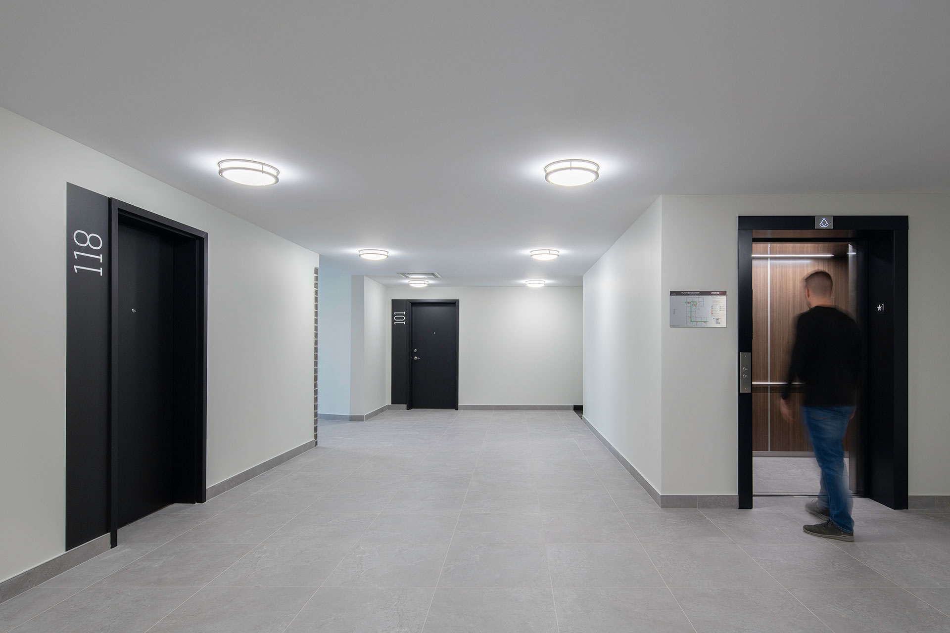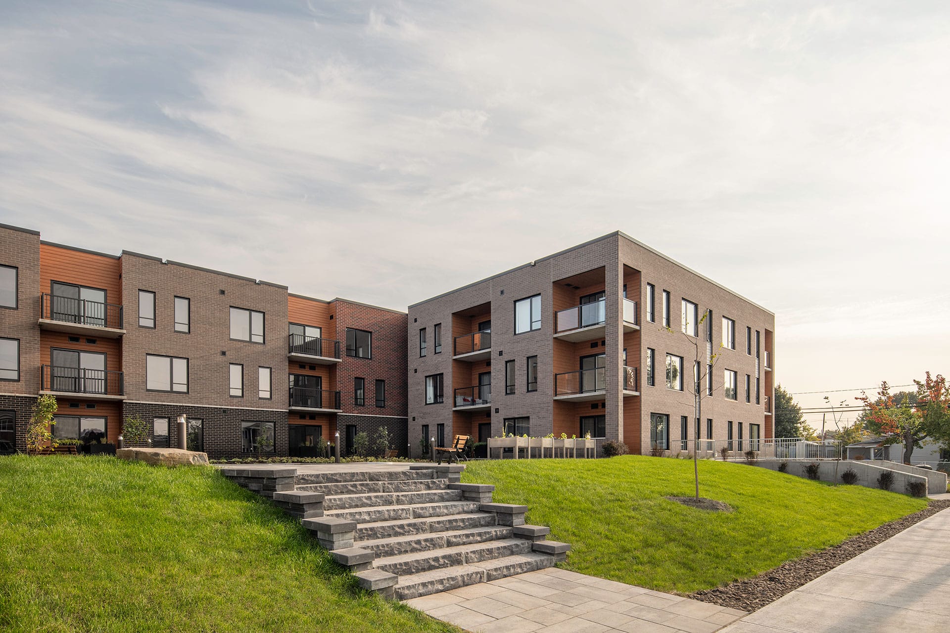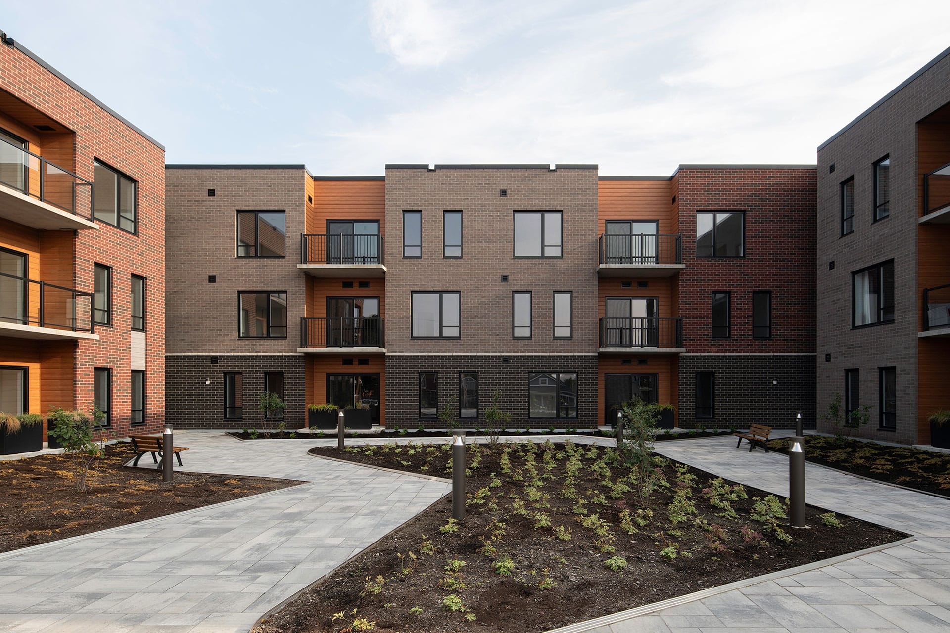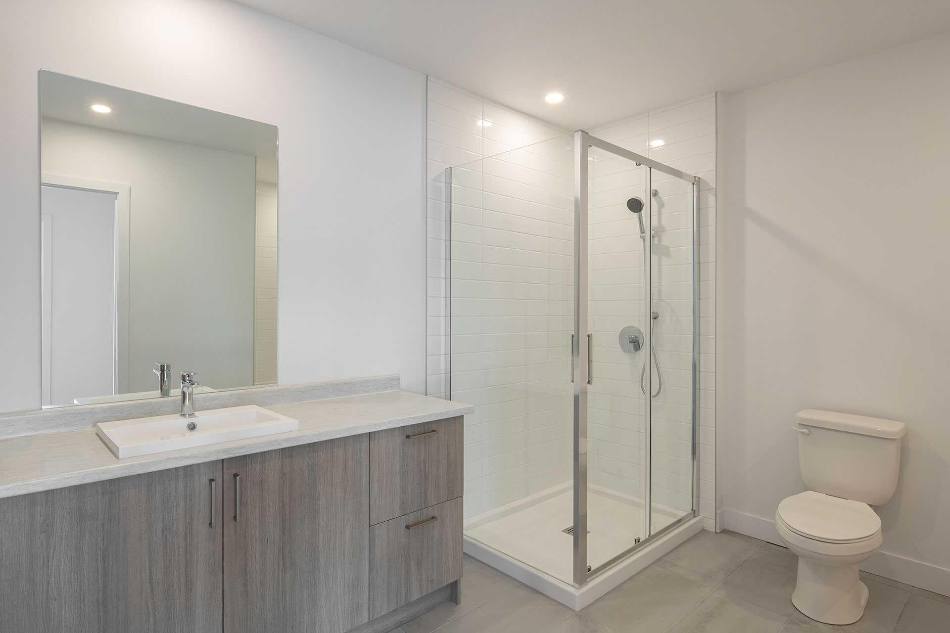Designed by Syscomax architect Jean-François Dupuis, Le Saint-Louis is a new multi-residential building in the municipality of Salaberry-de-Valleyfield. This three-storey, 51-unit rental building has injected a breath of fresh air and modern vibe into the Robert-Cauchon neighbourhood.
The mandate’s primary objective was to respond to the strong demand for rental housing with a building that was both affordable and sustainable. To ensure the project’s profitability, a zoning variance was filed with municipal authorities for a third-floor addition.
With a total living area of 88,970 ft2 (8,266 m2), the new building features a hybrid concrete and steel structure, providing increased fire-resistance. The exterior cladding is composed of clay bricks paired with pre-painted steel panels, giving the building a chic, contemporary look without detracting too much from the surrounding built environment. The architect varied the cladding on each façade to create a visual connection to the neighbourhood’s triplex typologies. An inner courtyard that opens onto the public thoroughfare allows tenants to enjoy a green space featuring different gardens and plantations. This natural oasis softens the impact of the Saint-Louis’ massing on nearby buildings.
In terms of energy-efficiency, the building was designed in compliance with certain established sustainable development standards, such high-performing insulation in the building envelope, energy-efficient ventilation equipment, low-flow plumbing fixtures and several electric vehicle charging stations. Also transport-related, an underground parking garage was integrated into the project, offering interested occupants the opportunity to park their vehicles off the street, minimizing the number of cars lining the surrounding streets.
The 13-month project ran from August 2022 to September 2023. The Syscomax team is proud to contribute to the revitalization of urban spaces with creative, innovative and practical solutions that will stand the test of time.
The St-Louis represents the perfect example of the projects we need to respond to our development imperatives in urban areas. Its integration is well harmonized with his environment that it feels like it has always been there. Its large outdoor green spaces and underground parking demonstrate that it is possible to create many housing while keeping mineralized surfaces to a minimum. It is with such projects that we will be able to "Rebuild the City on the City".
– Miguel Lemieux, Mayor of Salaberry-de-Valleyfield
